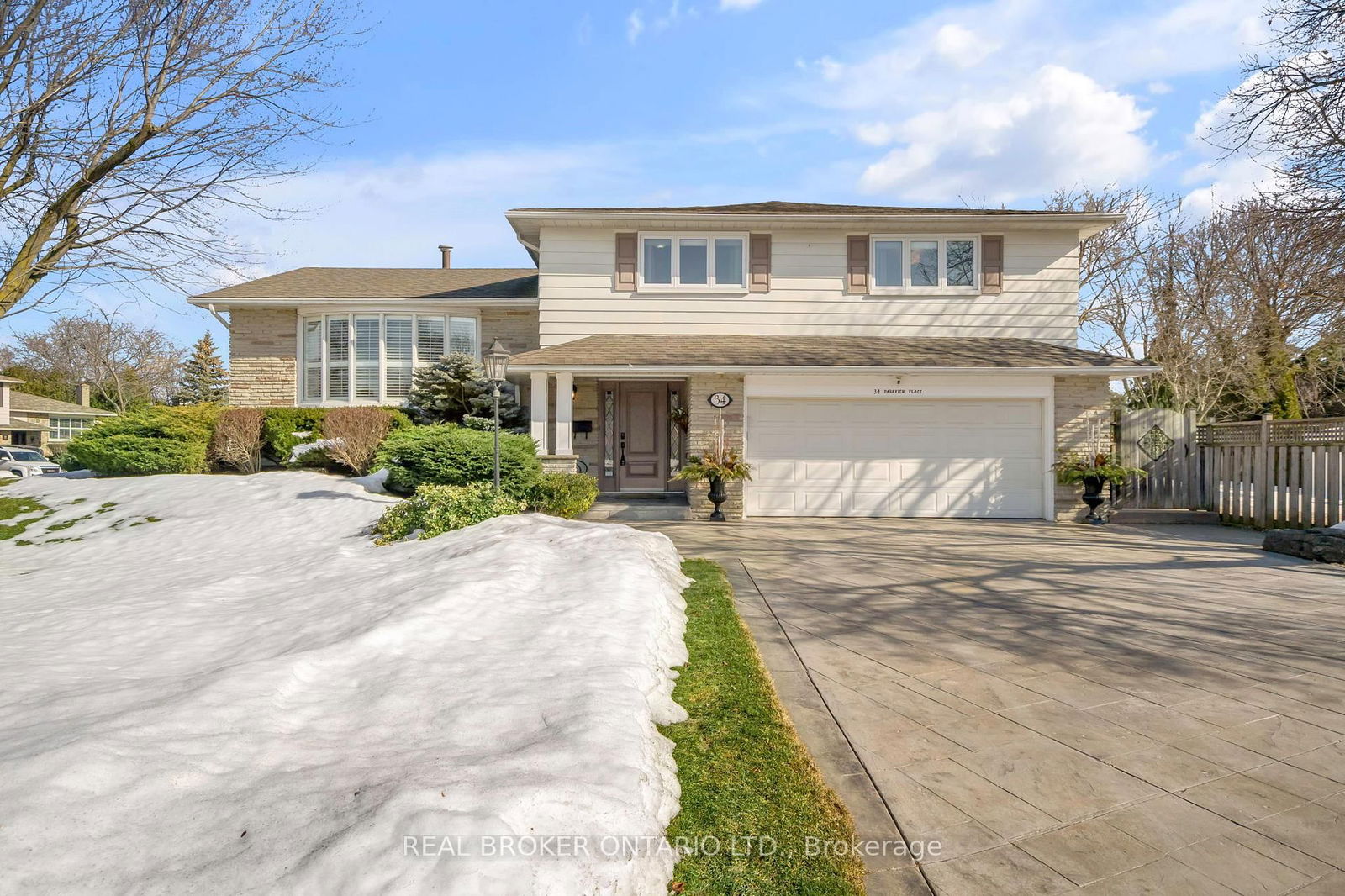$1,199,900
$*,***,***
3-Bed
3-Bath
Listed on 3/14/25
Listed by REAL BROKER ONTARIO LTD.
Stunning 3-bedroom, 3-Washroom detached 4-level side split located on a prime 62.04ft x 117.93ft lot with no sidewalk in the highly sought-after street in Peel Village. This home boasts a spacious and inviting layout, featuring hardwood flooring throughout. The beautifully renovated kitchen is complete with granite countertops and stainless steel appliances, perfect for culinary enthusiasts. The bright and airy living area showcases a massive bay window, filling the space with natural sunlight. Cozy up by one of the two fireplaces, ideal for relaxation. The updated bathrooms include a luxurious primary ensuite for your convenience and comfort. Step outside to the pool-sized backyard, offering endless possibilities for outdoor living and entertaining. The finished rec room in the basement provides a cozy, well-designed space for family gatherings or entertainment. The property also features a patterned concrete driveway, adding to the stunning curb appeal. This home is the perfect blend of comfort and style, with an abundance of natural light throughout and meticulous attention to detail. Pride of ownership is evident in every corner of this home. Don't miss the opportunity to make this exceptional property your own!
all appliances, washer, dryer, ac, light fixtures, garden shed, garage door opener
W12018700
Detached, Sidesplit 4
7+1
3
3
2
Attached
6
Central Air
Finished
N
Y
Vinyl Siding, Brick
Forced Air
Y
$6,752.00 (2025)
117.93x62.04 (Feet)
